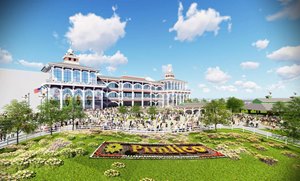New Pimlico Would Emphasize Preakness, Versatility


The Maryland Stadium Authority's vision for a completely rebuilt Pimlico Race Course facility would emphasize providing the Preakness Stakes (G1) a world-class stage and giving Baltimore a flexible facility it could use for a number of events the rest of the year.
A spectacular, multi-use clubhouse has been envisioned in a Maryland Stadium Authority study released Dec. 13, which aims to outline an ideal venue for the Preakness while considering year-round, non-racing use of the 110-acre property. "Phase 2" of the study was released Thursday after an examination of the possibilities of renovating the existing facilities fell flat.
It's important to note that the report is preliminary and doesn't constitute a comprehensive master plan for Pimlico, but some of the ideas could be attractive, as any chance for the $424 million project becoming reality would likely require a partnership of The Stronach Group's Maryland Jockey Club, the city, and the state. That price tag includes demolition of all structures currently on the property, construction of new facilities, as well as complete reconstruction of the tracks.
BALAN: Maryland Stadium Facility Calls for Rebuilt Pimlico
As for the facility concept plan, the showcase structure would be a gleaming, $252 million permanent, multi-use clubhouse and plaza area that would be referred to as the Palio (inspired by Palio in Siena, Italy, where horse races are conducted twice a year.) The four-level clubhouse would offer track-view dining, clubs, lounges, suites, rooftop and balcony spaces, administrative offices, a racing history center or museum, cafe, off-track betting, and required service and support functions.
The Palio would serve as the temporary saddling paddock and paddock stalls for the Preakness Stakes.
As a racing facility, the new Pimlico would not be used for an extensive racing calendar, which would make the multi-use aspects attractive to the community. Planners kept that in mind during the process.
"It was determined that permanent buildings required for racing should be designed to function throughout the year as either enterprise spaces or public spaces that elevate quality of life, education, and opportunity," the study said.
Potential use of Preakness program elements during non-racing season include the following:
- Infield: The infield could be used for athletic, entertainment, and leisure-type activities.
- Multi-use clubhouse: The clubhouse is designed to accommodate several non-racing uses, including a racing history center/museum with a cafe, off-track betting/sports book, conferences, meetings, banquets, social and civic events, esports, and non-traditional sporting/competition events such as drone racing.
- Palio: The Palio is designed to be able to host outdoor public concerts, performing arts, festivals, and markets.
As for providing the Preakness with a world-class setting, the planners envision a facility that would accommodate 75,000 people. It would include 1,000 permanent suitesm as well as a number of other viewing options (see table below or click here for larger view). Some of those seating options would not be permanent to allow more versatility in the facility.

Planners noted greater seating diversity has been incorporated into all sports venues in the past decade to drive attendance, including racing.
"Racing fans seek one-of-a-kind, 'Instagrammable' experiences," the report noted.
Conversations with MJC representatives were conducted at an April workshop about existing venues and demand at Pimlico for the Preakness Stakes, as well as MJC's other area facilities. Planners also looked at other highly regarded national and international horse racing facilities, including Churchill Downs, Royal Ascot, and Flemington Race Course (host of the Melbourne Cup) as a guideline.
Also, consideration was given to the viability of permanent structures compared with overlay construction for each product type and their impact on the overall concept plan and civic development.

Without an extensive racing calendar envisioned—Pimlico in 2018 offered just 12 dates in May—the plan does not include extensive barns, other than day stalls and housing for Preakness horses.
"When operating at Pimlico, the MJC prefers to utilize a haul-in model, with the horses housed off-site," the report said. "This model requires temporary or permanent day stalls for up to 140 horses. Ideally the Preakness contenders would be housed at Pimlico for the duration of their stay related to the Preakness Stakes. This window of up to one week before and after the race would allow the Preakness contenders to acclimate and hold media events at Pimlico."
As for other aspects of the racing facility:
- Tracks of at least 15/16 miles for the dirt track and seven furlongs for the turf course. The main track would allow for the 1 3/16-mile Preakness.
- The saddling paddock could be permanent or temporary and should consist of a minimum of 14 saddling bays, paddock master office, and walking ring.
- Jockeys' rooms, racing officials' offices, trainers lounge, and associated food service may be temporary or could occupy spaces within other civic or event buildings on a temporary basis.

The report offers a number of different options, and the Maryland Jockey Club ultimately would make any final decisions. The bottom line is that the Maryland Stadium Authority wants a facility that works for the Preakness and the community.
"This study explores a combination of permanent and overlay (temporary) facilities to host the Preakness Stakes, evaluates the ability of the site to accommodate various non-racing functions on a year-round basis, and identifies potential commercial, residential, and entertainment development options or opportunities," the study notes.
